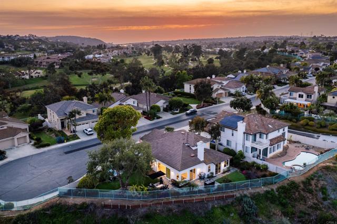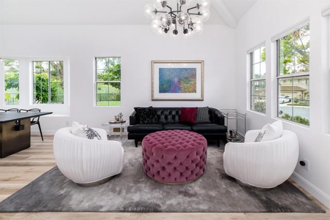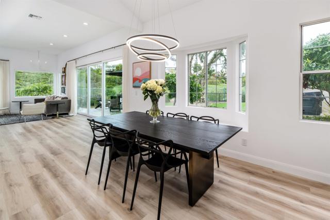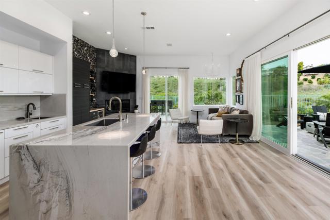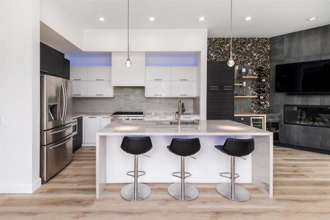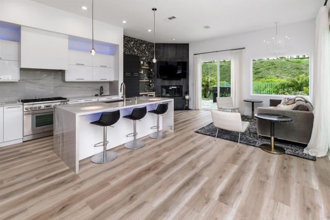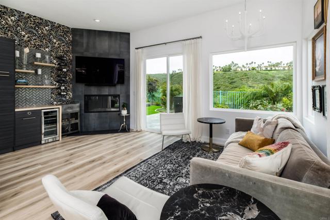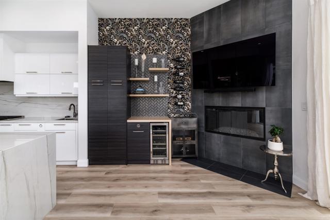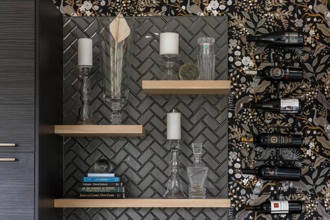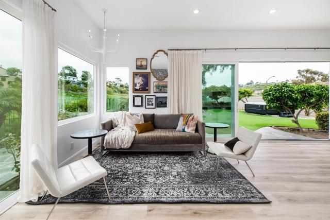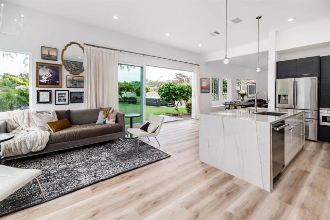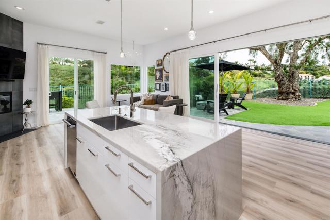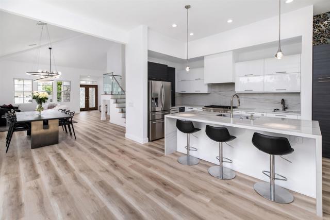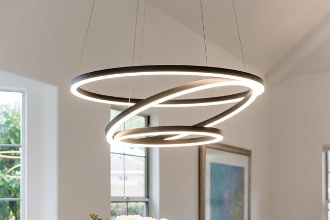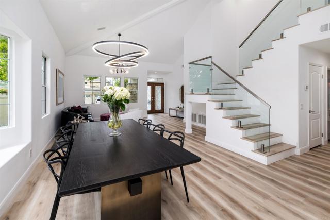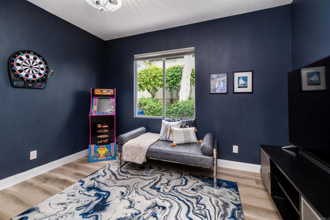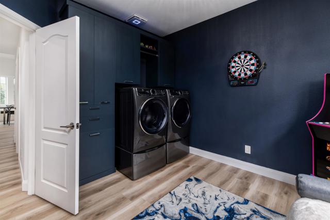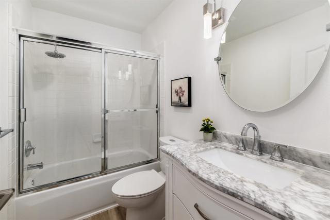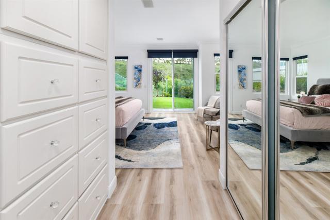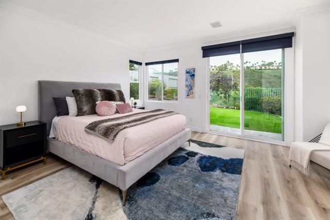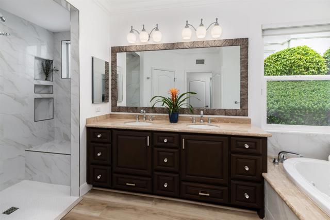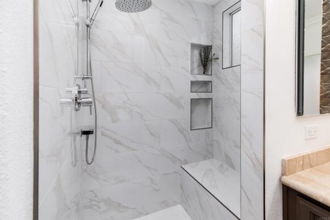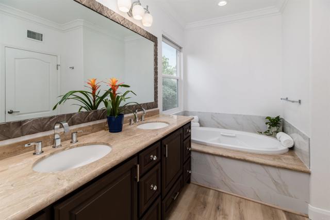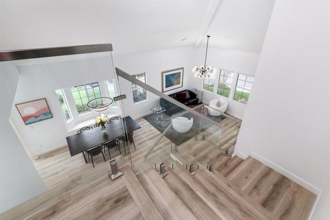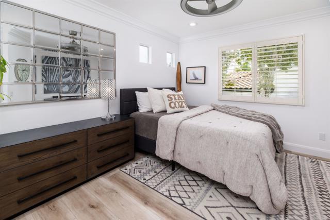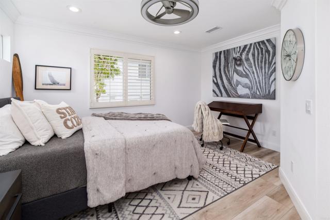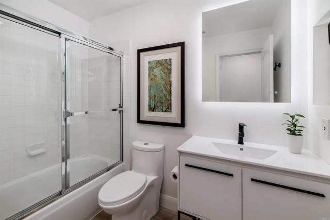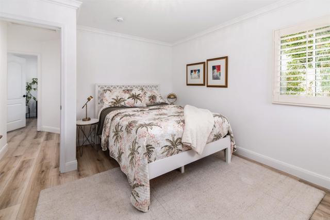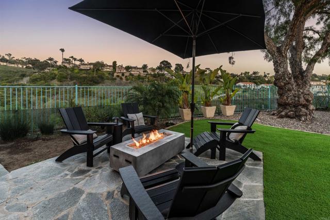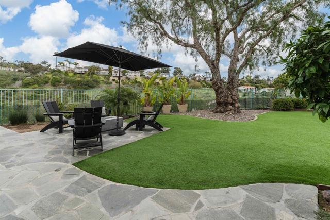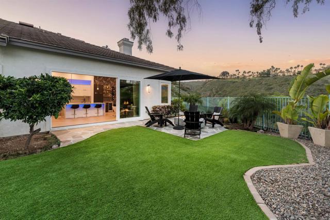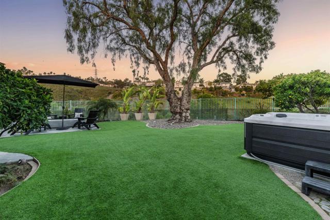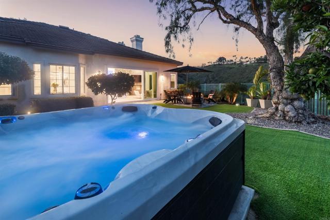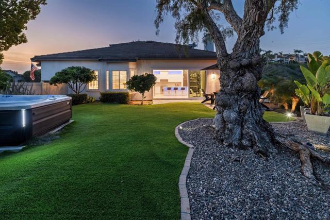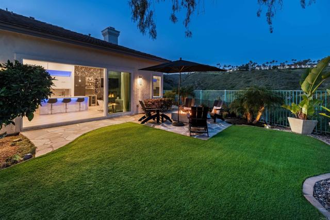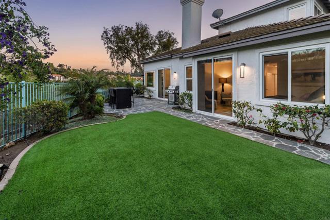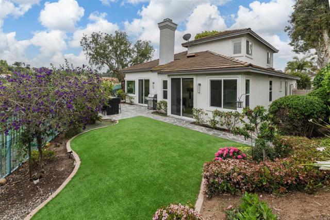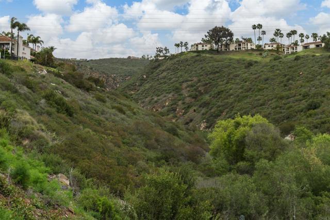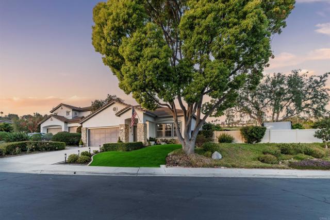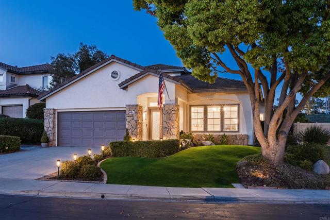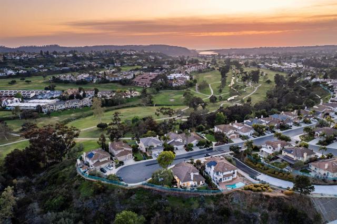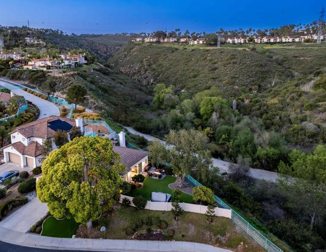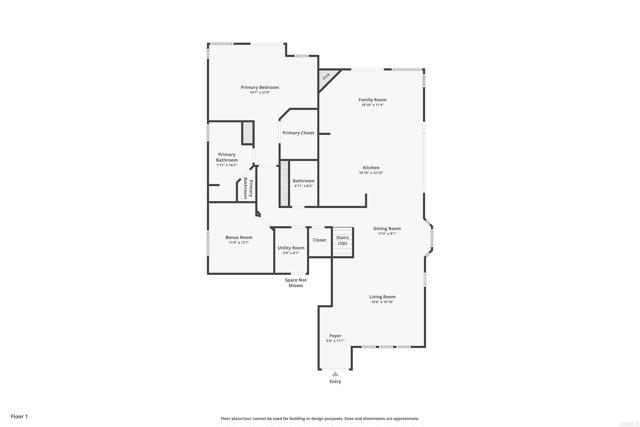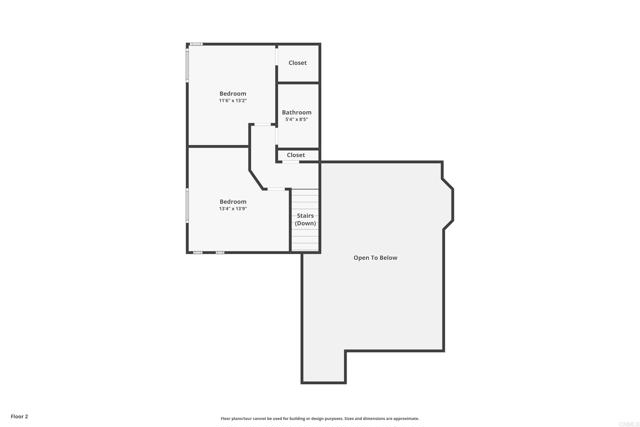2972 Avenida Valera, Carlsbad, CA 92009
$1,850,000 LOGIN TO SAVE
2972 Avenida Valera, Carlsbad, CA 92009
Bedrooms: 4
span widget
Bathrooms: 3
span widget
span widget
Area: 2353 SqFt.
Description
Set at the end of a quiet cul-de-sac on a spacious corner lot in the gated Fairways at La Costa, this immaculate home offers peaceful canyon views, open space, and rare privacy with no neighbors directly behind or to the right. Designed to live like a single-level home, the layout includes the primary suite and an optional guest bedroom or office on the main floor. Step through the front door and into a light-filled, open-concept layout with soaring two-story ceilings and stylish, contemporary finishes. The entry opens to a formal living room with dramatic vaulted ceilings and oversized windows that flood the space with natural light. The adjacent dining area flows seamlessly into the kitchen, highlighted by a 15-foot sliding glass door that opens wide to the expansive side yard for true indoor-outdoor connection. The chefs kitchen features a waterfall-edge island crafted from natural quartzite, Thermador appliances, modern cabinetry, brushed nickel patina hardware, a second prep sink with built-in glass rinser, and reverse osmosis filtration. Just beyond, the family room features a sleek gas fireplace and a second set of sliding doors that open to the backyard. A custom wine bar with open shelving, a beverage fridge, and ambient lighting adds warmth, style, and functionality to the space. The private primary suite offers large windows and direct access to the backyard through a set of sliding glass doors. The ensuite bath features dual sinks, marble slab counters, a frameless spa walk-in shower, jacuzzi tub, and large-format tile. A full bath on the main floor accompanies
Features
- 0.21 Acres
- 2 Stories
- 2 Car Garage



