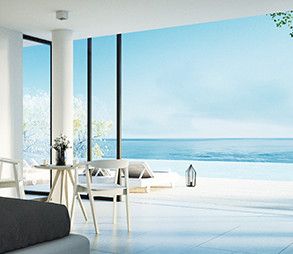Coronado, CA Real Estate
Gerri-Lynn Fives
As a longtime homeowner and Coronado REALTOR® I have the insight and knowledge to guide you through your Coronado real estate endeavors. I can assist you with the following:
· Making an appropriate offer when buying a home
· Negotiations during the home buying & selling process
· Financing
· Mortgage rates
In addition to the above, I will manage every detail of your real estate transaction to ensure that you sell your home for top dollar and find the homes for sale you’ve been searching for. I’m committed to doing whatever it takes to buy or sell a property in Coronado & San Diego County, CA. With an ever-changing real estate market, you’ll want my assistance in making educated real estate decisions. To get started, call me at 619-813-7193 today!
Gerri-Lynn Fives: A Top Realtor
Gerri-Lynn is a highly motivated and driven Coronado & San Diego County, CA real estate professional. She tactfully and aggressively negotiates on behalf of her clients during the home buying and selling process. Gerri-Lynn’s unparalleled level of integrity and professionalism allows clients to focus on their busy lives while she manages every detail of their real estate transaction. Gerri-Lynn’s professionalism and expertise in the Coronado & San Diego County real estate market is demonstrated by her several accomplishments & awards shown below:
Gerri-Lynn Fives, of Prudential California Realty’s Coronado office, was recently named REALTOR® of the Year for 2011 by theCoronado Real Estate Association (CREA). Fives received the prestigious award in recognition of her ethics, integrity, service to the community and the entire real estate industry. Fives has been honored with the San Diego Association of REALTORS® (SDAR) Leadership Award and voted best in overall client satisfaction by the readers of San Diego Magazine for two years running. She finished 2011 as the #1 ranked individual agent in Prudential’s Coronado offices for her sales performance.
2011 March, Selected by San Diego Magazine as a Five Star Real Estate Agent for 2011 in Coronado!
Director for the California Association of REALTORS® representing Coronado and Region 24 (2009-2011)
Director for the California Association of REALTORS® representing Coronado and Region 24 (2009-2011)
President of the Coronado Real Estate Association, Inc. (2010-2011)
Recognized by Who's Who in Luxury Real Estate (December 2011)
Certified International Property Specialists (CIPS®) by the National Association of REALTORS® (2009)
November 2009 earned the Certified International Property Specialists (CIPS®) Certification awarded by the National Association of REALTORS®. The Certified International Property Specialist Network (CIPS Network) comprises 2,500 real estate professionals from 50 countries and is the specialty membership group for global business practitioners of the National Association of REALTORS®. The CIPS® designation prepares REALTORS® to service the growing international market in their local community by focusing on culture, exchange rates, investment trends, and legal issues.
Director for the Greater San Diego Association of REALTORS®!
November 2009 earned the Transnational Referral Certification (TRC) offered by the National Association of REALTORS®. The Transnational Referral system developed by NAR and the International Consortium of Real Estate Associations (ICREA) demonstrates to other real estate professionals that you are well versed in the procedures of the Transnational Referral system, have pledged to follow a code of conduct in business dealings, and expect that compensation, paid in a timely manner, will be an integral part of the transaction.
June 2009 earned the Resort and Second-Home Property Specialist (RSPS) Certification awarded by the National Association of REALTORS®. The RSPS core certification requirement includes the NAR Resort & Second-Home Market Course. RSPS applicants will also choose from twenty three different elective choices including courses from the NAR Education Matrix and the NAR Resort Symposium held every 18 months.
October 2008 earned The Certified Negotiation Expert (CNE) Designation. She now joins over 3,000 real estate professionals who have been trained in advanced negotiation techniques and approaches. This training enables her to better help you, the buyer achieve your goals.
September 2008 earned The Accredited Buyer Representative (ABR®) Designation. She joins more than 32,000 real estate professionals in North America who have earned the ABR® designation. All were required to successfully complete a comprehensive course in buyer representation and an elective course focusing on a buyer representation specialty, both in addition to submitting documentation verifying professional experience.
In July 2006 earned the Certified Residential Specialist (CRS) designation – the most rigorous and professional residential designation available to REALTORS®. CRS members comprise just 4 percent of all REALTORS®. The CRS® Designation is awarded to experienced REALTORS® who complete advanced training in listing and selling, and meet rigorous production requirements.
In November 2000 earned the “Graduate REALTOR® Institute” (GRI) designation by completing a specific, intensive series of a minimum of 90 hours of classroom instruction, covering a variety of subjects including: contract law, professional standards, sales and marketing, finance, and risk reduction.







